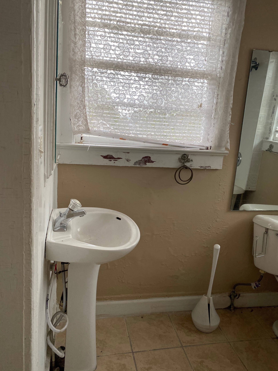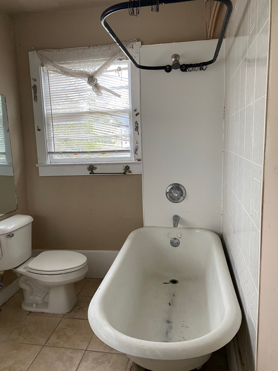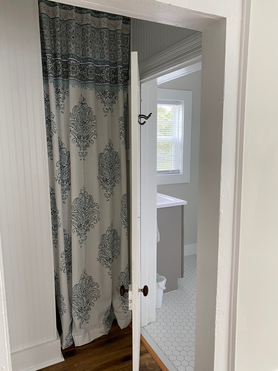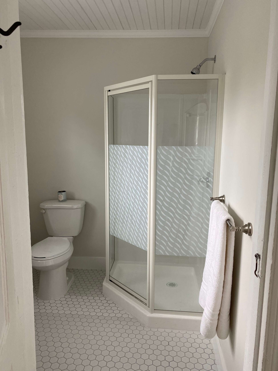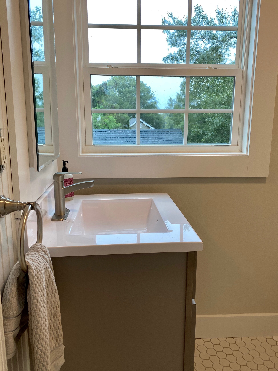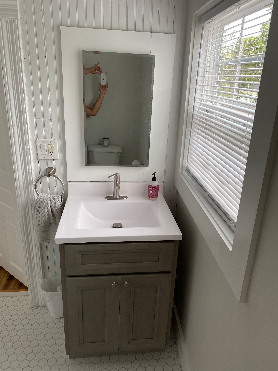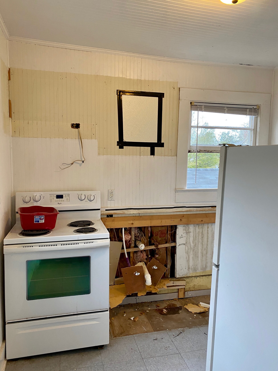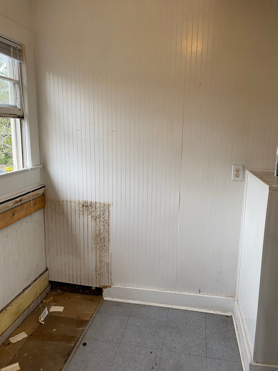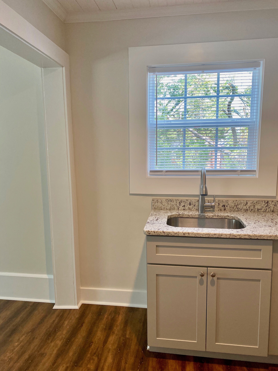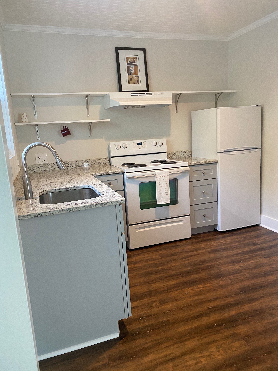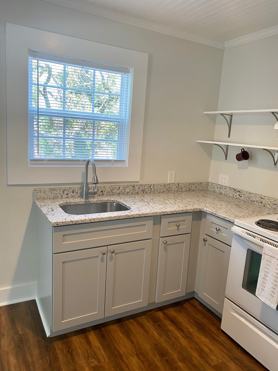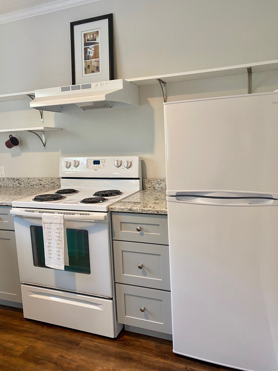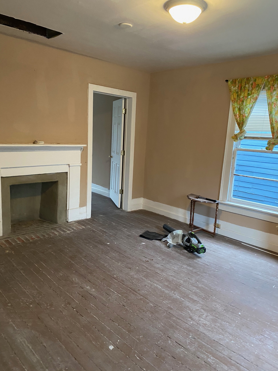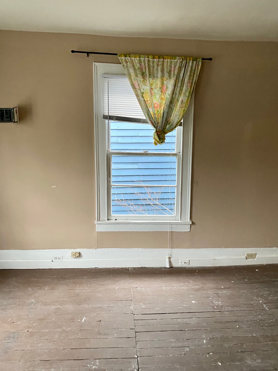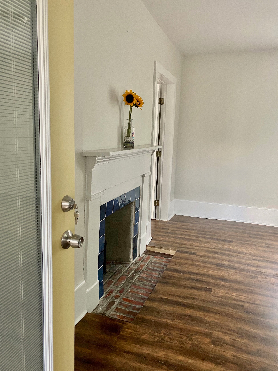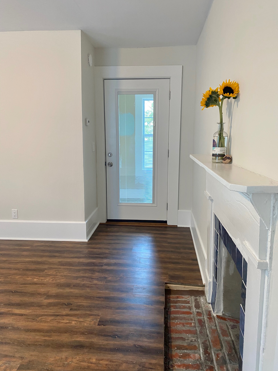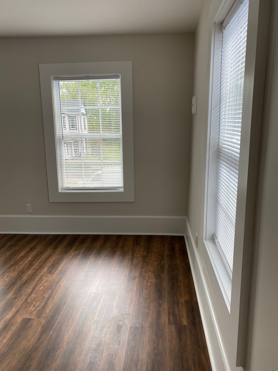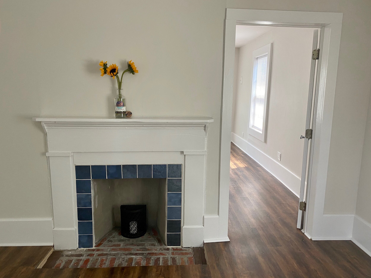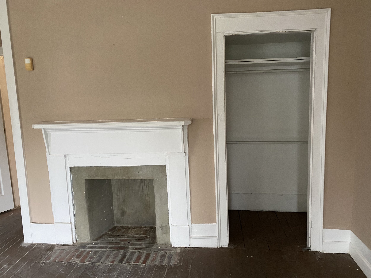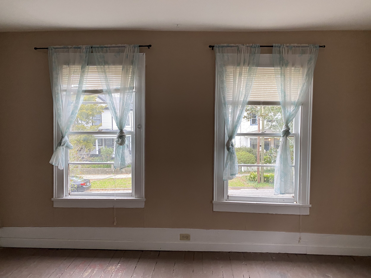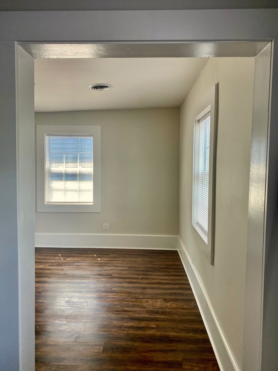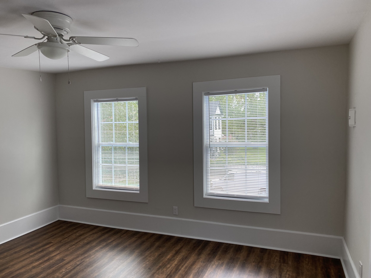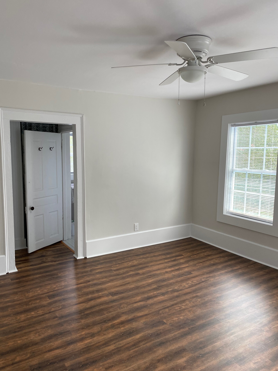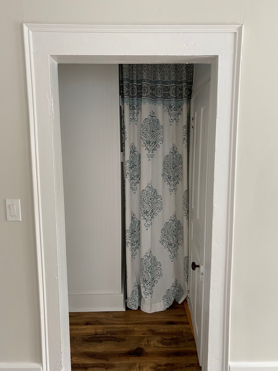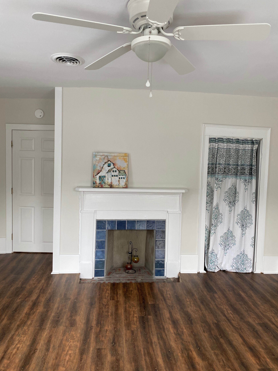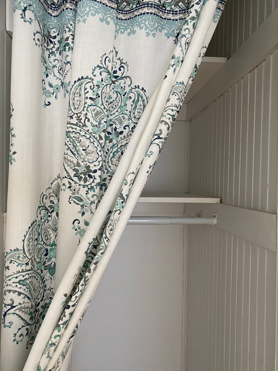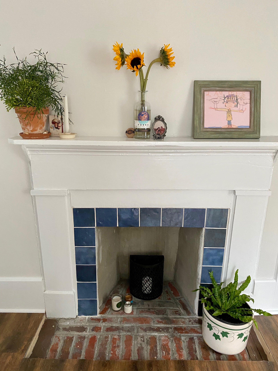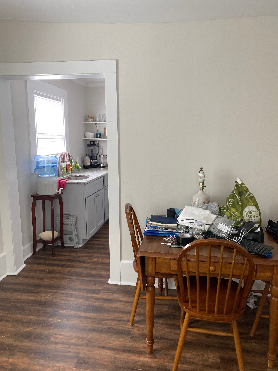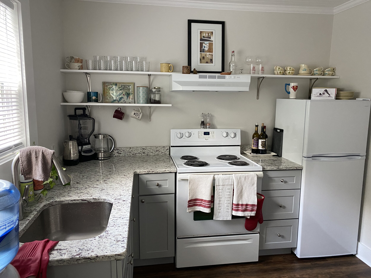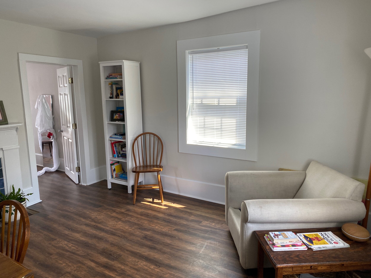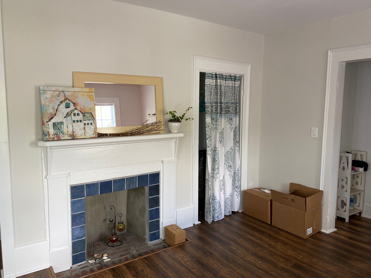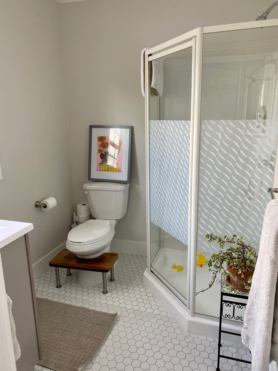upstairs duplex
We have made significant progress in our restoration project. The upstairs is complete and lived in-thankfully! The house is a legal duplex but originally it was a single-family home. From what I have learned, the house was converted into a two-family home during World War II. There appears to be little doubt that the impact of the war caused deep economic concerns in the city. Financial hardships likely lead to the conversion of this house into a duplex. Attached is an article from Our State, (click on the blue link) that reports on the transformation of North Carolina in the 1940s. Before 1940, North Carolina was just another sleepy-farming state. Now it is so much more!
I still find it hard to believe that this house is from 1855, but the information found in the local registry books confirms the date. One thing that I am particularly curious about is if the house had indoor plumbing from its inception. My research indicates that it is possible. This particular house is not uncommon in Wilmington, and we have walked through another house with a similar layout. It appears the bedrooms were upstairs and there was one bathroom at the end of the hallway. The upstairs had two nice size bedrooms and one small bedroom. The small bedroom, which is now the kitchen, could have been for a child or possibly a trunk or storage room. While on a Holiday-House Tour here in Wilmington, I learned that houses from this time-period had dedicated rooms specifically to store their trunks. They kept blankets and other items not used daily in their trunks. Those wealthier homeowners used trunks when traveling overseas. What were 2-3 bedrooms and a bathroom upstairs became an apartment consisting of a kitchen, living room, bedroom, and bathroom. We’re not 100% certain of the original layout, but we can only surmise as we take apart bits and pieces of the house and uncover the original design. One thing is for sure, the house old.
Now for some before and after, or then and now photos for you to enjoy.
The Bathroom
The Kitchen
The Living Room
The Bedroom
A Few Moved-In/Lived-In Photo’s
What do you think, quite a transformation, right?
Some of the work that was done upstairs
All new windows
All new flooring (the rollercoaster floor was meticulously leveled inch by inch), new subflooring, sound barrier installed in the flooring
Paint: Benjamin Moore- Classic Gray throughout the entire upstairs (I must say, Classic Gray is a great color. It’s a subtle gray with a warm undertone. Sometimes it looks slightly tan. It just works well in all the rooms. It essentially is considered a ‘white’ or neutral paint color)
New Lighting and Ceiling Fans
Tiled two fireplaces
New water heater
Soft-close kitchen cabinets
Granite counters
Stainless sink and faucet
New Refrigerator
New bathroom vanity, sink, and faucet
New shower unit and toilet
What’s original upstairs?
Two fireplace mantels
Beadboard in bathroom
Door into bathroom
Trim/molding around entryways between rooms
What’s next?
We, well mostly Ken, are currently working on the foyer, staircase, and installing a laundry room for both units to share.
I hope you stay-tuned and continue this journey with me as I share with you our first restoration project.
If you are interested in learning a little about Port City, this article gives you some history of Wilmington.
Not all of history is golden but hopefully, we will continue to learn from our past.


